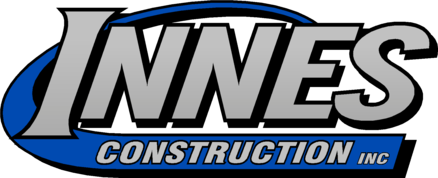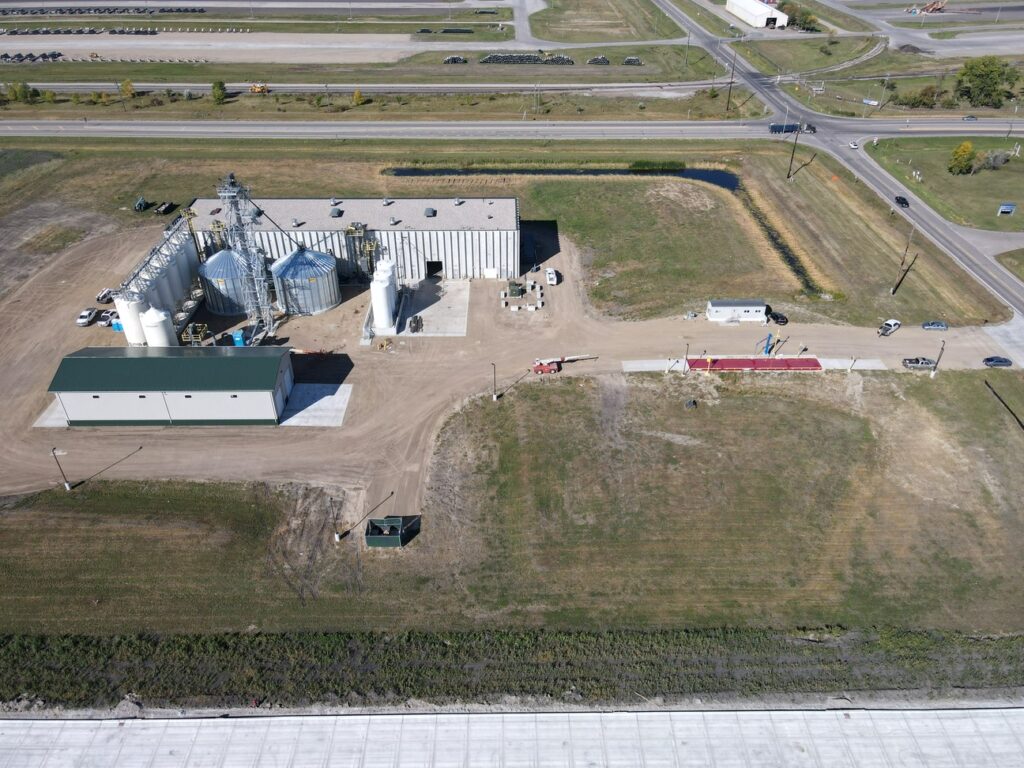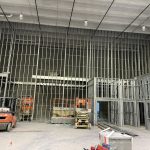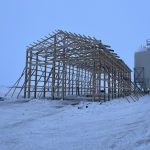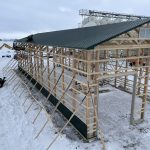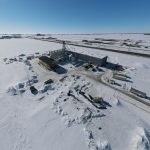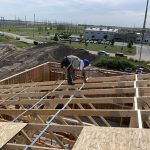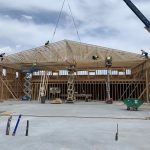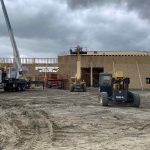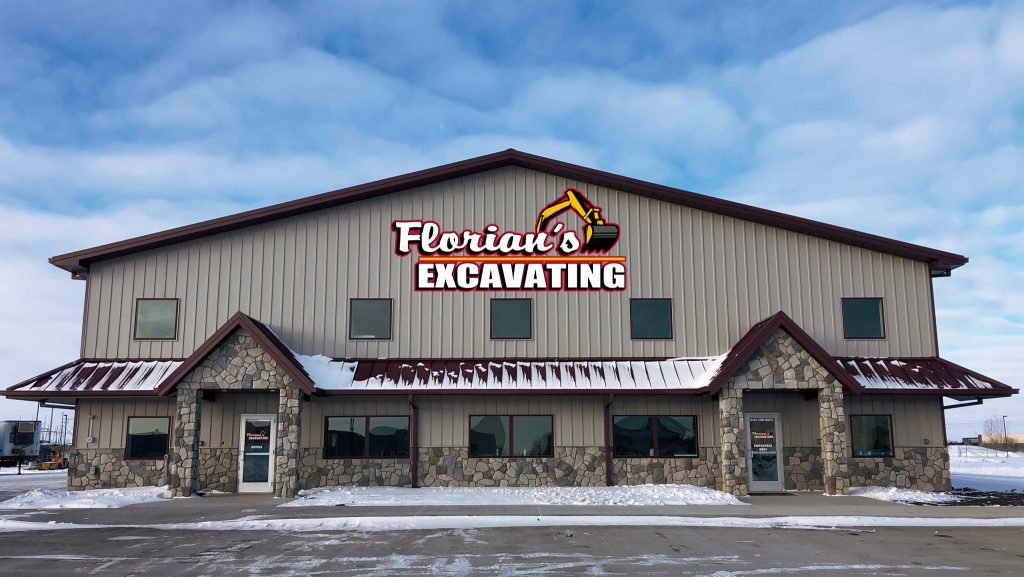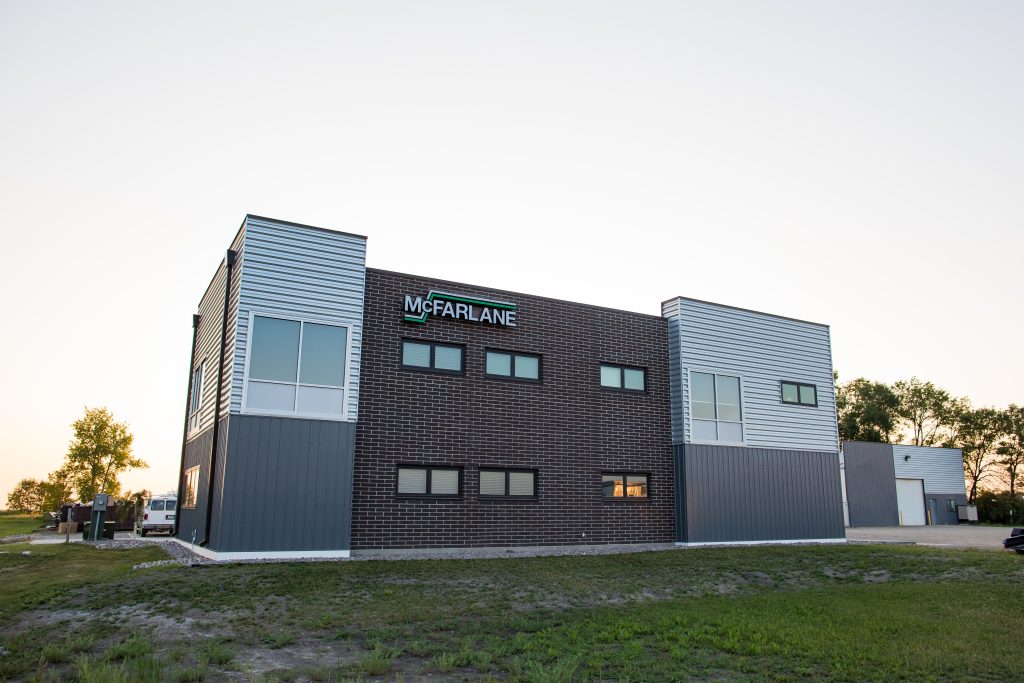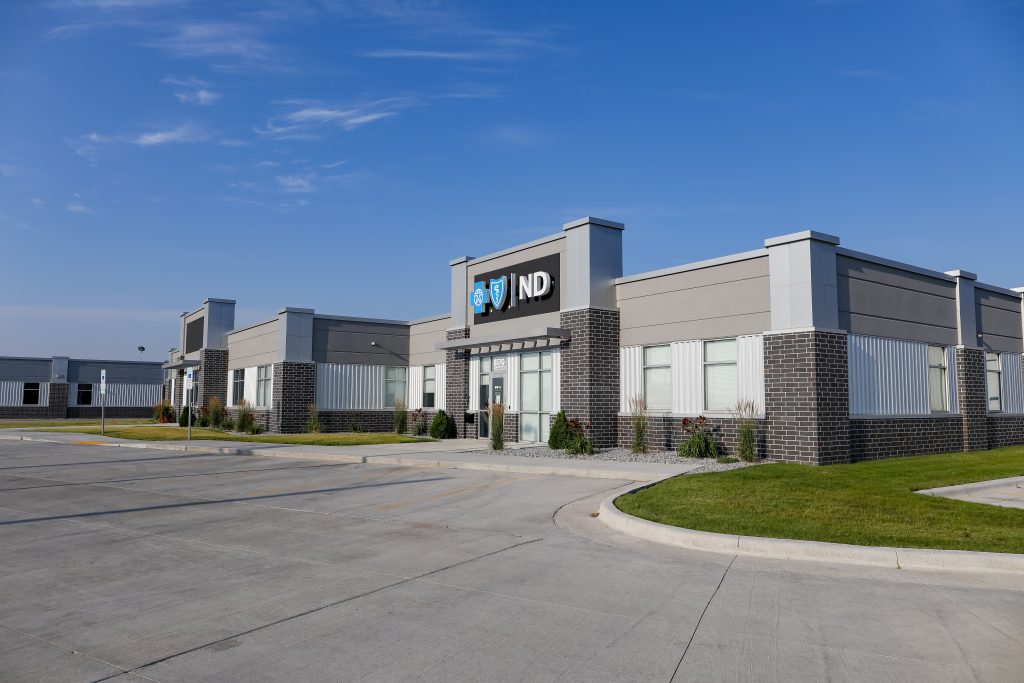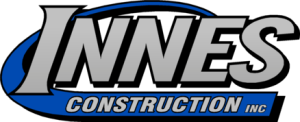BUSINESS/OFFICE PROJECTS
Innes Construction takes pride in the fit and finish of all our projects. Whether it is a helping customers design the outside of their businesses or bringing the Architects vision to life. We understand that businesses first impressions are #1, and we strive to make sure our customers buildings hit that mark each and every time.
AG INNOVATION CAMPUS
The Ag Innovation Campus is a project consisting of 19,000 square foot precast concrete building, a 4,500 square foot pole barn building, two grain bins, seven holding tanks, and an oil containment structure all located on the 484,000 square foot site. This project has brought almost every aspect of building into play, from precast concrete to carpentry to metal construction, there is a lot of action going on at this site. Scheduled to be completed in the Spring of 2023. It’s always fun when you can incorporate different building techniques all on the same site.
FLORIAN & SONS EXCAVATING
The Forian’s Excavating building consisted of both from offices and warehouse and shop bays. This 10,000 square foot balloon frame wood structure has both front offices and back warehouse/shop bays. The exterior is a combination of metal panels and cultured stone. The roof was a standing seem metal roof. This project was completed under a fixed price contract. Innes was able to bring this project to completion on time and on budget.
MCFARLANE OFFICE COMPLEX
McFarlane Mechanical Contractors is one of the areas’ leading mechanical contractors, and over the last 50+ years we have used them several times on different projects around the area. When we had the opportunity to submit a bid on their new office complex, we took full advantage of it. Anytime we have the opportunity to strengthen our relationships with our subcontractors, we will do that. Innes was able to bring this project in on time and on budget. After the completion of this project they called us back to do some additional work on their other buildings.
I-29 OFFICE COMPLEX
The I-29 Office Complex consists of two twin 12,00 square foot buildings. The building consists of concrete Foundations, structural steel frame, with structural metal studs. The outside finishes are a combination of brick, metal panels, and E.I.F.S. The interior walls are all metal studs with drywall. Some different tenant improvement projects have happened over the years on both buildings. The majority of all the work on both buildings were completed with our own forces.
